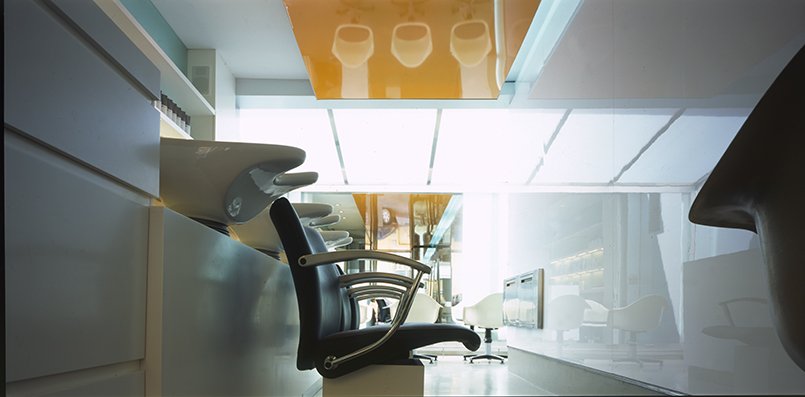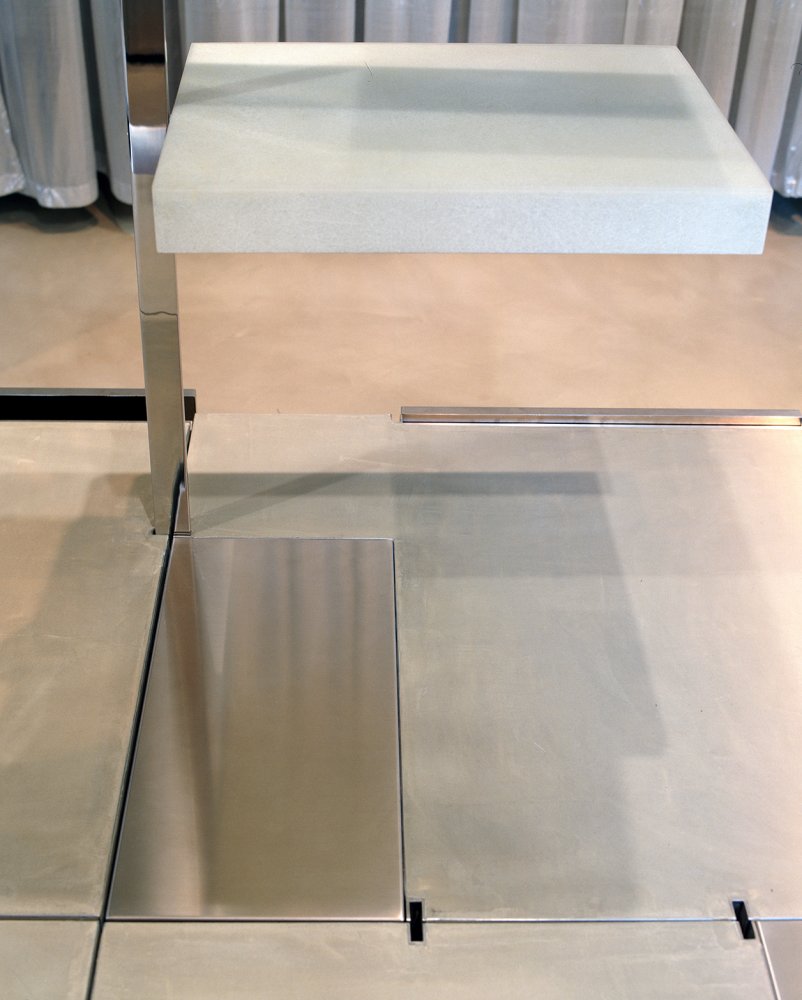
COURTMETRAGE
- Nice
- 2000
- Photo by Luigi Gariglio
- Hairdresser
- 40 s.q. m.
Internal renovation of a small 19th Century commercial building unit into a successful trendy hairdressing salon at street level.
The minimal rectangular space (11, 40 m. x 2, 90 m.) is linked to a former small courtyard, now incorporated as a closed veranda (3, 20 m. x 2, 20 m.) with frosted white pvb laminated glass cover, installed on a stainless steel framework.
Front entrance doorway framing in grey Italian limestone, epoxy resin floor and internal walls fully covered with white, silvery and frosted glass sheets.
The main pivoting door and internal partitions are made of transparent laminated glass with adhesive printed films. The internal false ceiling is made of orange tense Barrisol-type PVC.
The small but versatile space accommodates 8 bespoke work stations, a toilet/changing room, product display cabinets, cash and washing counter in Corian® and lacquered MDF, partitions and mirrors in white and clear glass on steel frames.
Customers are comfortably seated in original vintage DSW Armchairs by Charles Eames, complete with professional Welonda swiveling bases.










